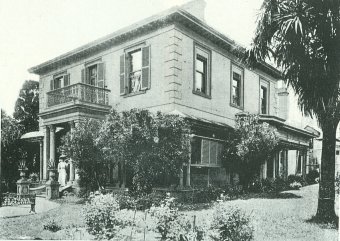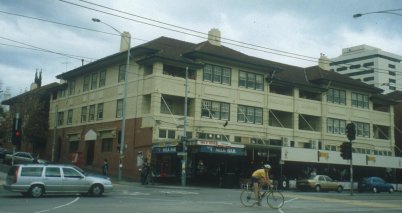|
|
|
Home | Introduction | Contents| Feedback | Map | Sources | Glossary |
|
15
Summerland Mansions
Summerland House, the residence of Hon. Wm Shiels, M.P., c.1903
Summerland Mansions (boldly embossed on the
second floor balustrade), could not be anywhere in Victoria, but St Kilda. It
is a type of building that gives St Kilda its unique character: mansion-flats,
built in 1920 and 1921 right on the street frontage, with shops at ground level
and initially with shared, serviced facilities and sweeping views. It is a type
of urbanity, there generally higher rise, which is common in European cities
such as
For the first residents at Summerland its
large rooms must have offered a sense of secure privacy, with views across the
bay and the gardens. Each flat had a screened porch, fully glazed sleep-out and
balcony. Communal spaces such as a large accessible roof-top over the
The accessible roof may have even been
influenced by Le Corbusier’s Dom-ino
system with its accessible roof of 1913-15, which was well-publicised, but it is
particularly early example for
Many Summerland flats still have original design features: airing cupboards in the hall, built-in dressers dividing kitchen and dining room, hatches for milk and bread deliveries, kitchen servery hatches, tiled fireplaces, letterboxes and inset door-mats proclaiming ‘Summerland Mansions’. Stair-halls have small-paned glazed screen walls to flats and matching timber panelling and are lit by lantern skylights in the ceilings: distinctly Japanese influences. A feature was large flyscreened balconies for sleep-outs, at the rear of each block. Gradually and haphazardly these were enclosed to create additional bedrooms. The market for Summerland apartments seems to have been for tenants who would have expected a butler and maid in their own house and continued to expect this level of service in a more urban context.
Summerland Mansions, 2002
Summerland’s architectural design presents a
strong presence to both Fitzroy and Acland Streets in a sophisticated blend of
Stripped Classical,
Cowper (1868-1954) was an architect and
developer. He was born in Capetown and arrived in
At Summerland he has given the large façades a domestic character by large hipped, tiled roofs with deep eaves, generous balconies and small Georgian panes in the upper window-sashes.
This site is part of the first block sold in
the first Crown Land sale in St Kilda, as early as December 1842: sought-after
from those earliest days. The buyer, Lieutenant James Ross Lawrence, RN was
captain of the schooner Lady of St Kilda, from which the suburb took its name.
Captain Lawrence named
Acland’s ship was named for Lady Grange. In
1734, it is said that she was imprisoned by her husband for seventeen years on
the St Kilda group of islands, the westernmost point of the
In August 1852, on the first crest of the Gold
Rush, the architect George Wharton (c1822-1891) designed a house Summerland, for
this site for its owner, Robert Bennett. Wharton was an extremely prolific
designer of over 360 houses, commercial and religious buildings, between 1848
and his death in 1891, on his own and in three partnerships. His best-known
building, bearing no resemblance to that Summerland, is the
The
A later tenant of Summerland was the Hon. William Sheils (1848-1904), for the last 14 years of his life. He was a lawyer and from 1880, member of the Legislative Assembly for Normanby, an electorate which included Hamilton, Casterton and Coleraine. He was variously Minister for Railways, Treasurer and eventually, Premier of Victoria for 13 months until he resigned in January 1893, during the economic crash. In 1890, the house was inherited by Georgina Wilson Fraser (née Watt). When she died in 1910, it was inherited by Elsie Rowe Crespin. The name of her husband, C.H.C. Crespin does not appear on the title.
The Crespins
commissioned Cowper’s design. It was built in two stages, both with façades
symmetrical about a central entry. The first block facing
Four more flats, even larger at 200m² each,
were built in the two-storied block along
Post-war rents at Summerland declined, as the suburb became less fashionable. The property had remained in single ownership, but from 1954, flats were individually sold. But in 1988, the apartments were carefully renovated by architects Peter Johnson and Tony Walliss. The sleep-outs were made permanent and rebuilt to a unified design. Summerland remains prime St Kilda real estate.
References
Bick,
David. Discover St Kilda’s Heritage.
City of
Borough of St Kilda Rate Rolls: 1857 (Property No. 310) and 1890-1891. Certificate of Title: Vol 2293 Fol 45848.
Cannon, Michael
Ed. Victoria’s Representative Men at Home.
Goad, Philip.
Howells, Trevor
& Nicholson, Michael.
Towards the Dawn. Federation Architecture
in
Lewis, Miles (Architects’ Index) Architectural Survey. Final Report. 1997. pp 26,104 & 105. File No: 6990.
Pike, Douglas,
Nairn, Bede,
Serle, Geoffrey and Ritchie, John.
Eds. Australian Dictionary of Biography,
The Argus.
The Times
Atlas of the World,.
Comprehensive Edition.
Times Books with Bartholomew.
Victorian Heritage Register. No: PROV. H1808.
Woo,
Catherine. St Kilda. A General History.
City of
|
|
St Kilda Historical Society Inc. © 2005 |


