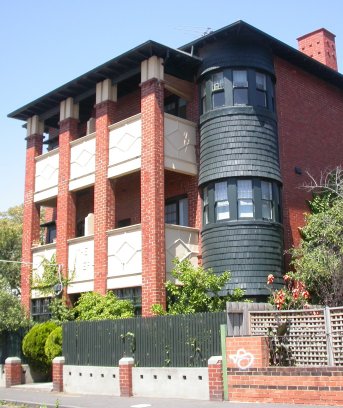|
|
|
Home | Introduction | Contents| Feedback | Map | Sources | Glossary |
|
12
Wimmera
An enthralling and revelatory book could be written from stories of the experiences of apartment-dwellers in St Kilda, behind closed doors. However, much can be seen from the street. St Kilda is a living thesaurus of architectural styles and design innovation, continuing to the present. Within the constraints of one single architectural style, diversity is no more visible than that that emerged after the Great War, in the Arts-and-Crafts manner. Oddly, in his otherwise excellent Trust News article, ‘Significant Flats in St Kilda’, Rohan Storey hardly refers to this, the largest group of flats.
Wimmera, 2004
Before World War I, the earliest flats in
The Arts-and-Crafts architectural style arose
from the local interpretation of a widely influential late-nineteenth century
English movement that sought to re-establish skills of craftsmanship in building
materials threatened by mass production and industrialisation. It derived from
the ides of Jean-Jacques Rousseau (1712-78) who felt that everybody should have
manual skills. It was most widely developed and promoted in
In Australia, no better exemplified than in St Kilda flats, the Arts-and-Crafts was combined with the influence of other European and American movements about 1900 or slightly earlier, such as Art Nouveau, Asian, early Modernism and American Bungalow styles, in a diversely eclectic mix and in an asymmetrical massing of formal composition. Arts-and-Crafts flats were built in St Kilda for only ten years from 1917-27, but although there was very little building during the Great War, at least one block was built in each of the war years (1914-18) and surprisingly, three interesting blocks were built in 1917. The work of several significant firms contributed, including Howard R. Lawson, Robert Haddon, Rodney Alsop and Christopher A. Cowper. There are about twenty-two significant designs in this period and no two are really similar: more occur than in any other style.
One of the plainest of these designs is
Wimmera flats, at
They were designed by architect Howard R. Lawson: three stories in brick, except with occasional sequences of projecting brick headers to walls, piers, fence and broad modernist chimney. The dominant design element is the powerfully monumental, full-height three-bay loggia, with its plain balustrade panels, between 30 metre high piers capped with plates, beneath a cluster of dwarf posts, implying abstracted capitals. However, the effect overall is near to being Modernist, as early as 1917. There are two flats to each floor, six in total. Fortunately, the loggia has not been glazed-in, so the architects’ strong design intention remains visible. The loggia and deep eaves afford deep shadows, modelling the upper levels. The north-west corner has a full-height bow window. Both flats share the loggia (verandah) space, which many would consider an undesirable invasion of privacy.
In the same year, Lawson also completed
drawings for the Grange flats, also in
But
However, Lawson is best known for his work in
Of the twenty significant Arts-and-Crafts and
duplex designs in St Kilda; eight are either attributed to Lawson, or are in his
St Kilda manner. Other than those mentioned above, these include:
All have some Lawsonesque
characteristics: natural materials, deep eaves, undecorated, central front
loggia, tall piers and modernist characteristics. Of those, two have some
influence of the English Arts-and-Crafts architect Charles F.A.
Voysey (1857-1941): Biltmore and Charnwood Oaks
which are clad with roughcast finish and shingles with wide eaves, Asian
influence, oriel windows, portholes, horizontal
bands of windows and bold piers extending above the roofline. Another is the
The next group of inter-war Arts-and-Craft flats was influenced by Californian Bungalow houses: Belmont, 86 Alma Road, (Richardson & Wood, 1923); San Remo, 354 Beaconsfield Parade (H.V. Gillespie, 1923; 360 Beaconsfield Parade (A. Ikin, 1927); Yurnga, 36 Brighton Road (H.R. Johnson, 1920-21); Darjeeling, 15 Foster Street (H.V. Gillespie, 1924); Aldershot, 27-29 Gurner Street (G.F. Trudgeon, 1919) and 14-20 Victoria Street (W.E. Tonks, 1918). Californian Bungalows have low-pitched nested roofs, usually gables, bow or bay windows, or balconies, natural materials such as brick, roughcast, timber and shingles as cladding, timber posts on pylons, and casement windows. A few of these flats such as Belmont actually look like big Californian Bungalows, but most use bungalow elements in an interesting composition to give scale and warm tactile qualities to what would otherwise be big boring blocks of flats.
A final group freely adopts a refreshingly
stripped down Classical language:
A few of the flats virtually defy analysis and
can’t readily adopt any stylistic label:
Wimmera is much simpler than these challenging designs, but no less satisfying a design. It is to be hoped that the flats I have described as Arts-and-Crafts and particularly the early work of Howard R. Lawson in St Kilda will be studied and appreciated in greater depth than has been possible so briefly here.
References
Clare, John.
The post-Federation house in
Goad, Philip.
Peck,
Robert., von Hartel,
Trethowan & Hanshall
Hansen Associates. City of
Storey, Rohan. ‘Significant Flats in St Kilda’. Trust News. May 1989. pp 18 & 19. St Kilda City Council. Building permit application no. 3413. Includes drawings for both Wimmera and the Grange. St Kilda City Council. Building permit application no. 3411, August 1917.
|
|
St Kilda Historical Society Inc. © 2005 |

